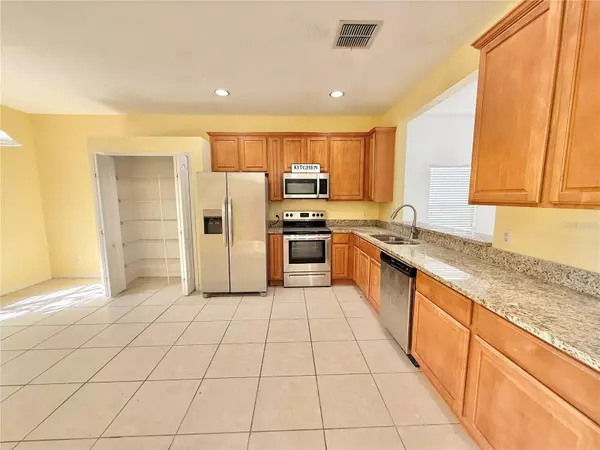
Bought with
3 Beds
2 Baths
1,519 SqFt
3 Beds
2 Baths
1,519 SqFt
Key Details
Property Type Single Family Home
Sub Type Single Family Residence
Listing Status Active
Purchase Type For Sale
Square Footage 1,519 sqft
Price per Sqft $207
Subdivision Cypress Shadows Unit 2
MLS Listing ID S5137431
Bedrooms 3
Full Baths 2
HOA Fees $70/mo
HOA Y/N Yes
Annual Recurring Fee 840.0
Year Built 2005
Annual Tax Amount $3,826
Lot Size 5,662 Sqft
Acres 0.13
Lot Dimensions 50x115
Property Sub-Type Single Family Residence
Source Stellar MLS
Property Description
Step inside to discover a bright and inviting living space featuring newly installed wood-like tile in the living room and entryway, bringing both style and durability to the heart of the home. The living and dining areas have been freshly painted, creating a clean, modern atmosphere that's perfect for relaxing or entertaining guests.
The spacious master bedroom provides a private retreat, complete with a large en suite bathroom featuring dual sinks and plenty of counter space. It's the ideal place to unwind after a long day. The two additional bedrooms rpovide flexibility for a home office, guest room, or personal space to fit your lifestyle needs.
Outside, enjoy a generous backyard that's great for outdoor gatherings, gardening, or simply soaking up the Florida sunshine. The home also includes a 2-car garage for convenient parking and extra storage.
Located near major roads and highways, this home offers easy access to shopping plazas, restaurants, medical offices, and entertainment. Plus, you're just about a 30-minute drive from Orlando's world-famous theme parks!
With thoughtful updates, a fantastic location, and a welcoming layout, this Kissimmee gem is ready to find its forever homeowners. Schedule your showing today and see all that 4307 Creeks Run Boulevard has to show!
Location
State FL
County Osceola
Community Cypress Shadows Unit 2
Area 34746 - Kissimmee (West Of Town)
Zoning OPUD
Interior
Interior Features Built-in Features, Ceiling Fans(s), Eat-in Kitchen, Primary Bedroom Main Floor, Thermostat
Heating Central
Cooling Central Air
Flooring Carpet, Tile
Fireplace false
Appliance Dishwasher, Microwave, Refrigerator
Laundry Inside, Laundry Room
Exterior
Exterior Feature Sidewalk
Garage Spaces 2.0
Utilities Available Cable Available, Electricity Available, Sewer Connected, Water Available
Roof Type Shingle
Attached Garage true
Garage true
Private Pool No
Building
Story 1
Entry Level One
Foundation Slab
Lot Size Range 0 to less than 1/4
Sewer Public Sewer
Water Public
Structure Type Block,Concrete,Stucco
New Construction false
Others
Pets Allowed Yes
Senior Community No
Ownership Fee Simple
Monthly Total Fees $70
Acceptable Financing Cash, Conventional, FHA, VA Loan
Membership Fee Required Required
Listing Terms Cash, Conventional, FHA, VA Loan
Special Listing Condition None
Virtual Tour https://www.propertypanorama.com/instaview/stellar/S5137431


If you have been thinking about selling your home, or are looking to buy your dream home, Geovanni welcomes the opportunity to meet you!! Feel free to reach out to me so we can discuss your real estate needs.






